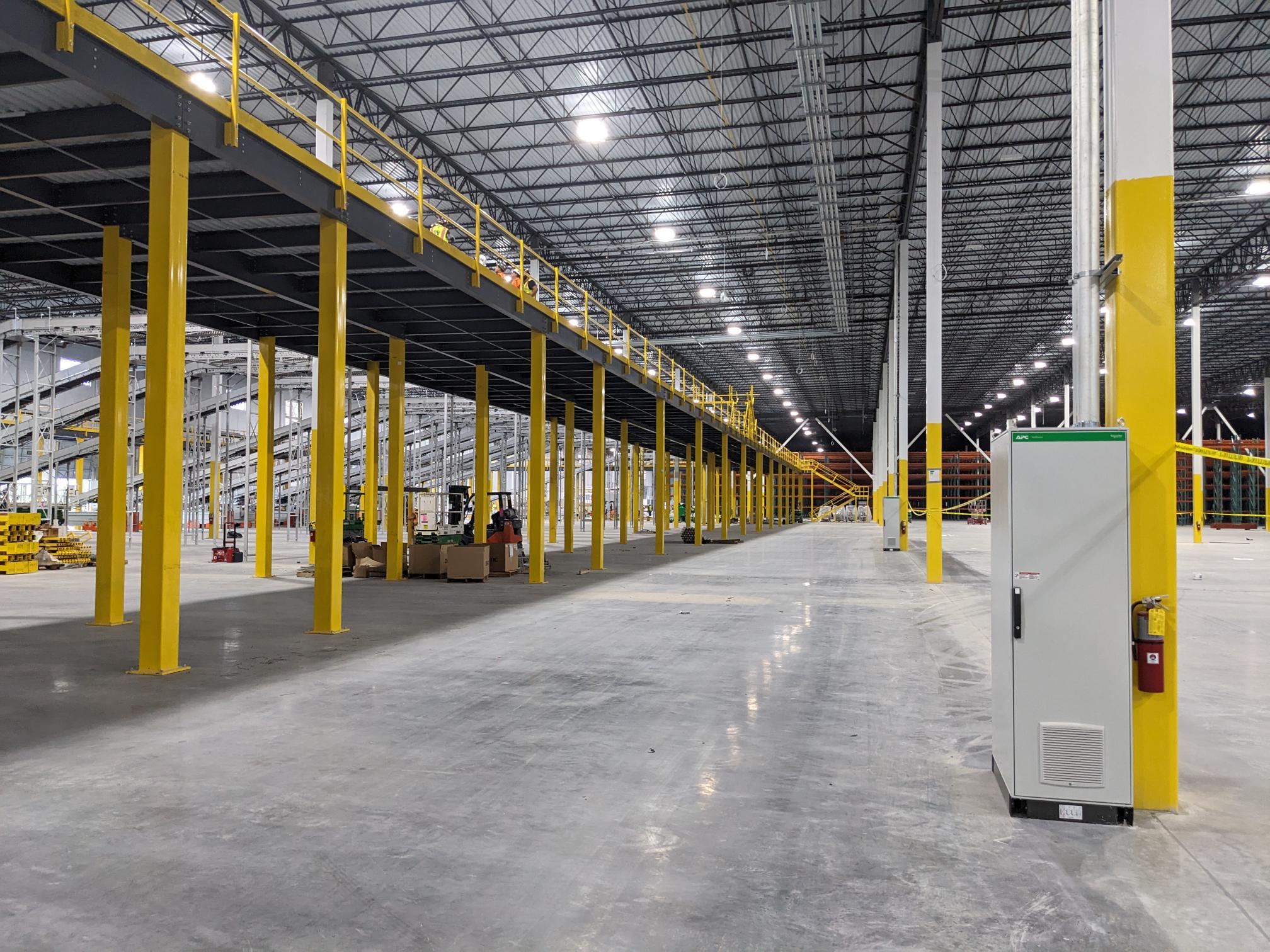
Prologis Riverview West Warehouse
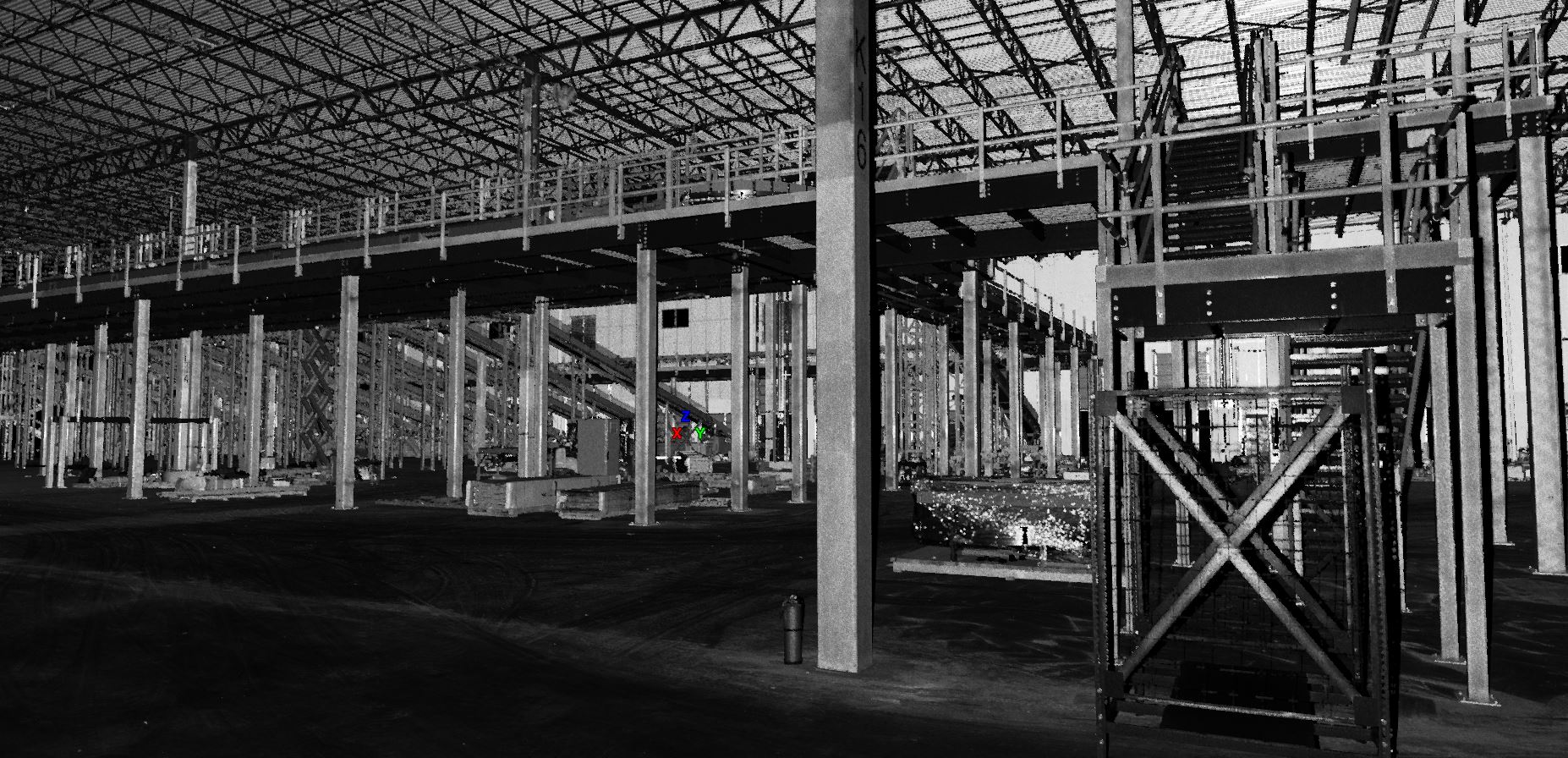
The Challenge
Our loyal client contacted Valentino & Associates with a concern that they were running into a problem as the interior of their warehouse was being constructed. The contractors building the warehouse’s conveyor belt system and the contractor in charge of their automated robotics were running out of space building towards one another. This would make it to where if the conveyor belts were built too far into the robotics area the robotics would not have the necessary room to operate and this would disrupt the supply chain of the warehouse.
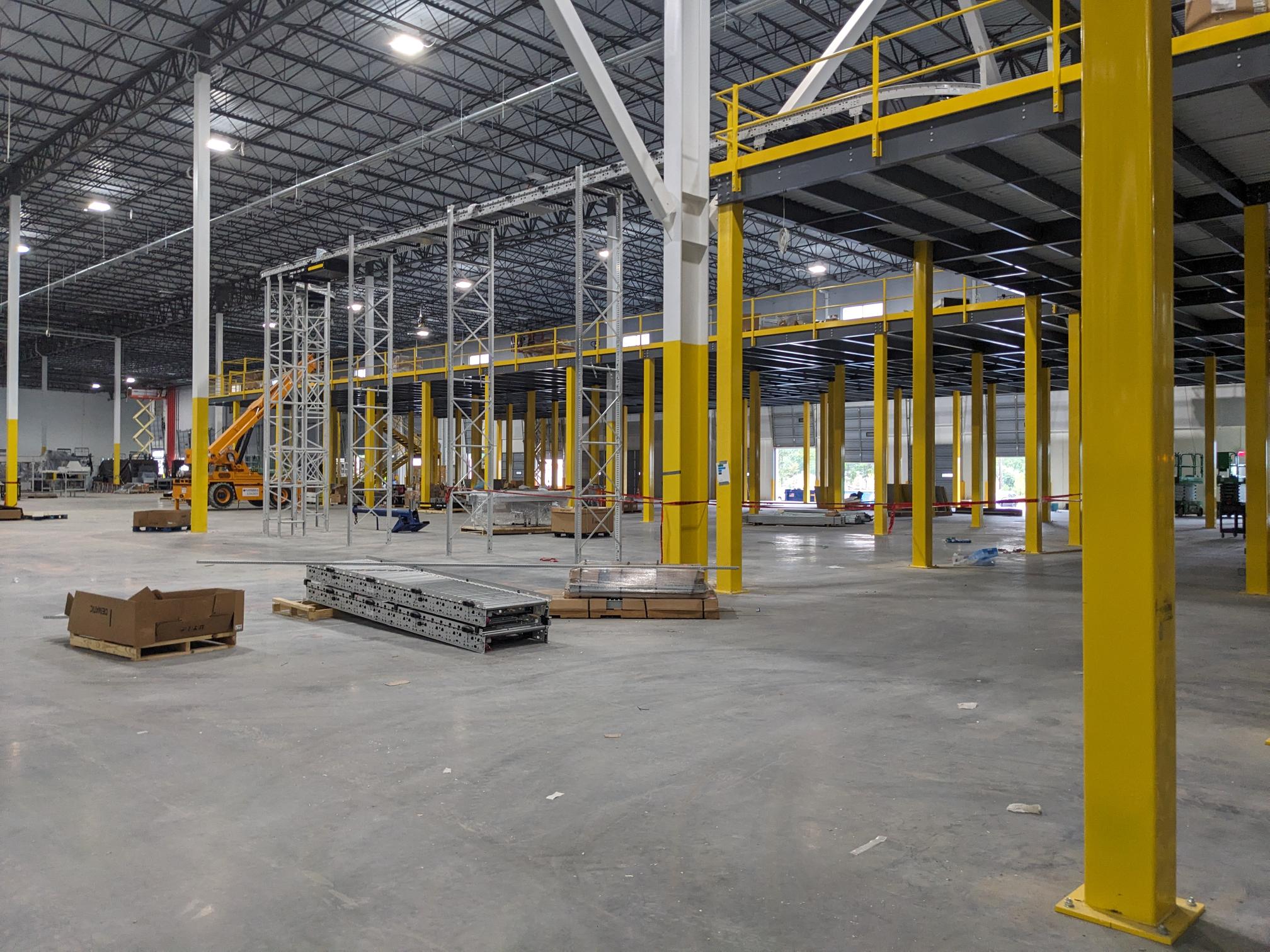
The Solution
After an on-site meeting and conversation with everyone involved it was concluded that the best solution would be an interior as-built survey. The deliverable would be a 2D planimetric survey and a laser scanned 3D point cloud to be provided that will give the current location of all conveyor and scaffolding installed, as well as the current location of the as-built column grid so that the robotics team can build their paths.
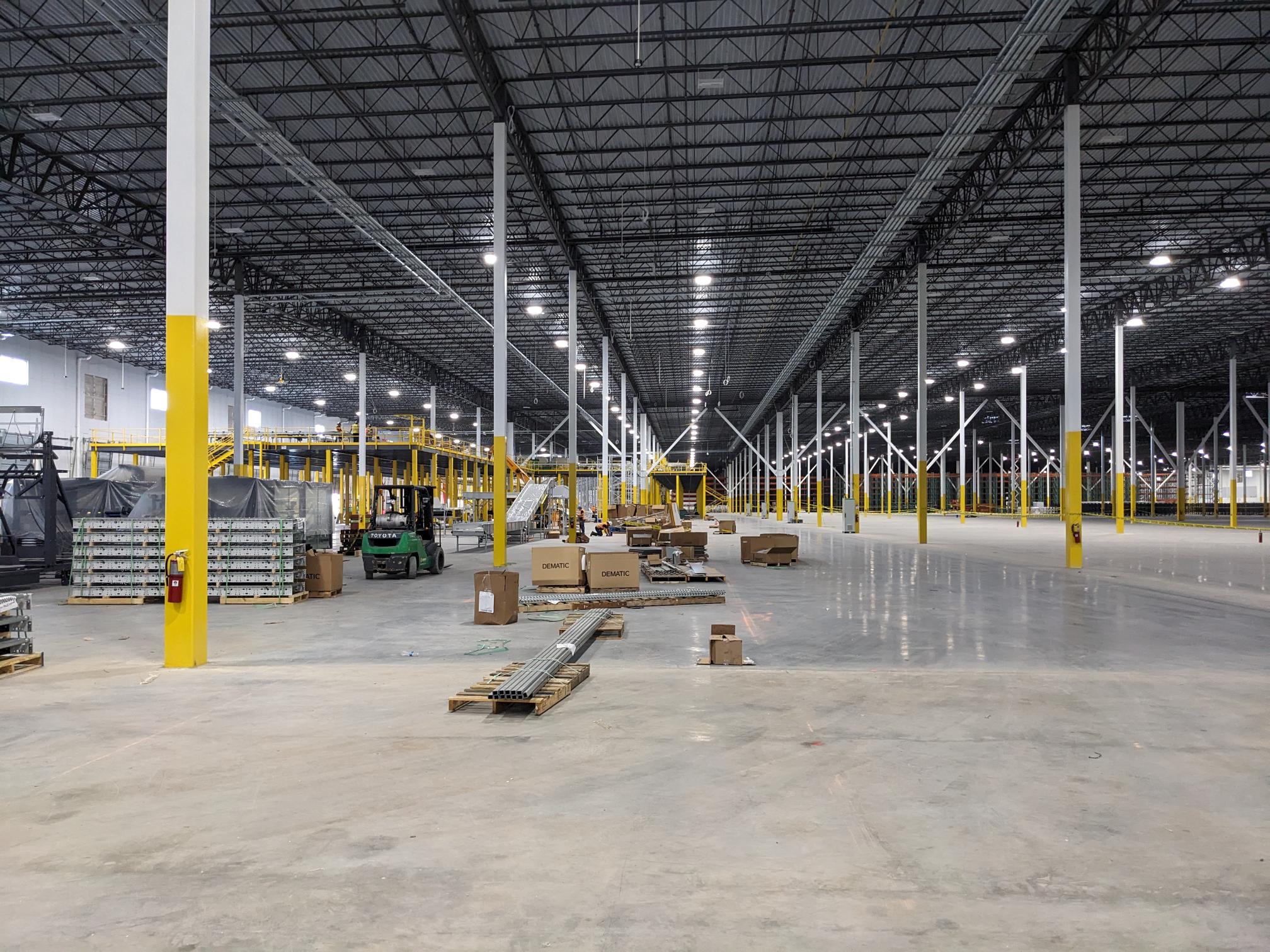
The Outcome
Our client was happy with the results and both contractors collaborated using our data to remedy the problem making the project’s deadline reachable.
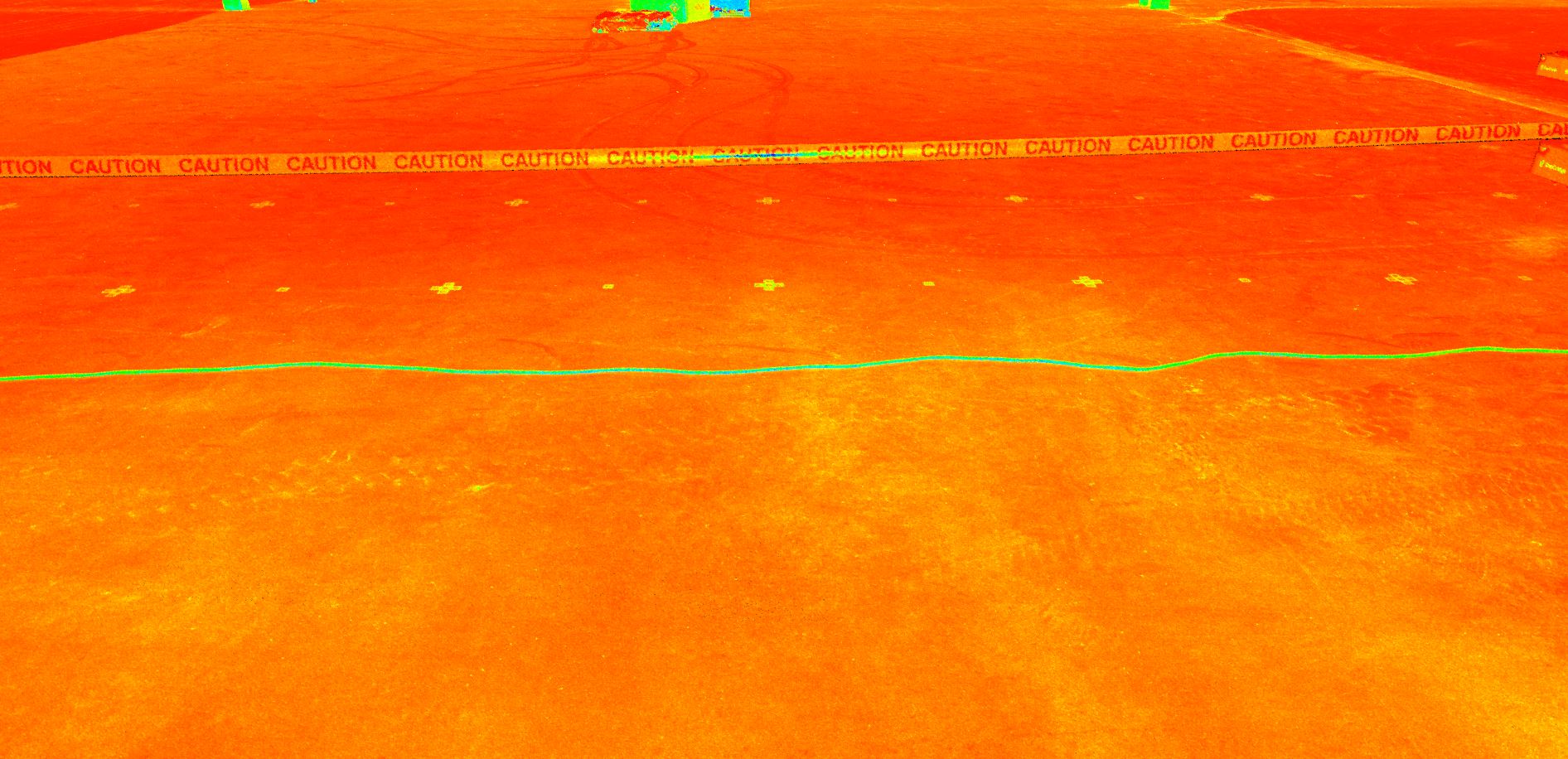
Services Provided
- Commercial, Industrial As-Built Survey
- Interior As-Built Survey
- As-Built Column Grid
- Laser Scanning
- Point Cloud
- 2D Planimetric Survey